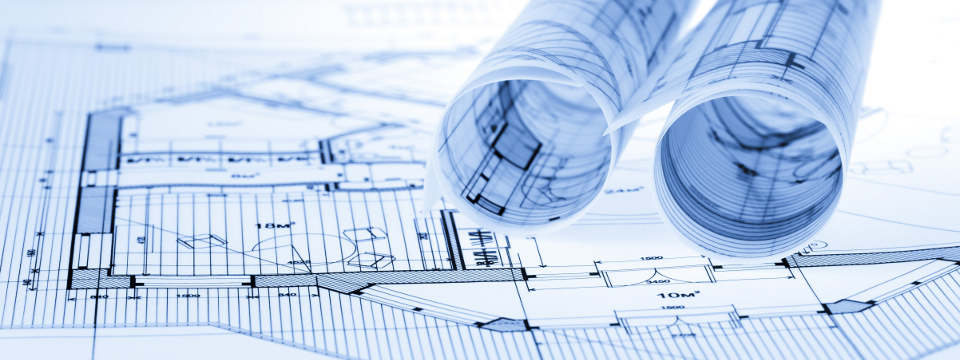
Efficiency is a key part of any building project. Preplanning is a need for any builder who wants to be efficient. How else will they finish a property on budget, completed on time, and that thrills the client?
Understanding the Pre-construction Process
Pre-construction is often the longest process of a building project. It requires permitting, blueprinting, inspection, and material collection. Rome, as the saying goes, was not built in a day. The groundwork for any worthwhile project affects the final results. So while the preplanning stage is slow and seemingly long, it is critically necessary.
So what is Actually Involved in Preplanning?
The preplanning stage involves more than drawing up plans. There is a lot of problem solving that goes into preplanning. In so doing, quality builders avoid major problems both during the building process and long past the end of the build. Building a custom home or business is essentially a master-level project management chore. Everything runs on a clock. Material delivery must coincide with available labor and at the end of preparation. A good example of this is when wet cement arrives for the foundation. It must arrive when the forms are in place, inspected, and approved. If it arrives too early, there is a risk of it setting up poorly. Quality builders also do not want supplies to just sit around. When that happens, it increases the risk of damage or theft.
Costing and Supply Organization
A well-organized project means costs stay low. While the process seems overwhelming, an experienced builder manages them with ease. That is one reason why the preplanning stage for a custom home takes so long. Everything must be perfect or flaws will show in the end result. We are not just talking about nailing lumber together. The process involves a million processes. Those range from color selection for every surface, flooring, subflooring, roofing material, etc. Everything must be on a list including the little things like drawer knobs.

This is not just about building a beautiful home, but doing so within the set budget. Adding and changing plans mid-stream drives up costs. Every nail and every part must be included in pricing. The quantity of every supply must be noted and ordered. Delivery planning is critical. In short, preplanning is a master level project management project.
Dealing with the Bureaucracies
So far, we have just touched on the actual building. We have not even begun to discuss the skill needed for permitting. Not only will permits need filing and approval, but inspections will need scheduling too. The list of government agencies involved is extensive. City, county, federal, and state agencies are all involved. Will you need an environmental impact report? Do you need both city and county building permits? All these details take time and experience.
Organizing Every Aspect of the Build
The most challenging part of a custom building project is keeping everyone informed. This is a huge burden during the preplanning state. We’ve mentioned the  clock. Imagine what happens if you forget to schedule an inspection. No need to imagine, building stops until the inspector can do the inspection. The goal is that every part of the construction finishes on time and on-budget. Most of this chore falls to the site manager. During the preplanning phase, a team of professionals works to create the entire plan.
clock. Imagine what happens if you forget to schedule an inspection. No need to imagine, building stops until the inspector can do the inspection. The goal is that every part of the construction finishes on time and on-budget. Most of this chore falls to the site manager. During the preplanning phase, a team of professionals works to create the entire plan.
The coordination of the project involves more than just builders. Designers, interior designer, landscape architect, and a slough of other professionals all have input. The cumulating of this work is what takes so long, but also produces a beautiful custom home that is within budget and on time. That is always our goal at Design Custom Homes along with meeting, and hopefully, exceeding our customer’s expectations.