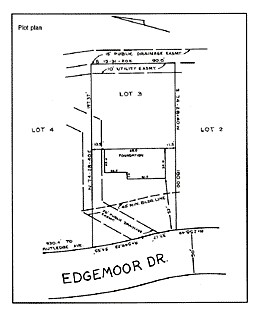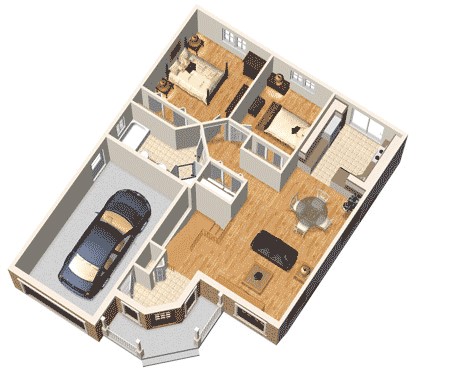Deciding on House Plans for your New Construction Home
Ohh…there are many house plans out there for you to choose from. So many in fact that you don’t know where to start?
Start by first making a list. Jot down the dreams. How will you live?
- How many bathrooms?
- How many bedrooms?
- A bathroom off the master bedroom?
- Separate laundry room?
- A basement or Lower Level?
- Formal dining room or eat in kitchen?
- A mud room?
- Theater Room?
- Game Room?
- Open floor plan or separated rooms?
What does your lot look like?
- Is it wide but not deep?
- Narrow but deep?
- Flat or sloped?
All of these will affect the home plans that you may choose from because the lot will determine the shape of the house available to you. If you are starting from scratch, and building a custom home, your architect will also need to know these things. 
Amazingly, many architects have software that you can put your lot dimensions in, how many bedrooms you desire, what style you like (Mediterranean, Cottage, Craftsman…), what approximate square footage you want and the computer will give you a selection of the plans that fit your parameters. This is very helpful because you know that it will work on your lot and you don’t end up falling in love with a house plan that you cannot have. This narrows your selection down to a manageable size.
Don’t forget that most floor plans can be flipped over so that the floor plan is opposite of the one you see.
 Take your time with the plans. When you find one that you like, try and visualize walking through it. Does it flow in the Manner that you want? Are the bedrooms where you want them to be? Do you have the site lines that you want? Can you see from the kitchen to the family room? Is the Dining Room near the kitchen?
Take your time with the plans. When you find one that you like, try and visualize walking through it. Does it flow in the Manner that you want? Are the bedrooms where you want them to be? Do you have the site lines that you want? Can you see from the kitchen to the family room? Is the Dining Room near the kitchen?
All of these issues will affect your lifestyle and ease of living. Make sure that you take the time to consider it carefully before you begin building.
