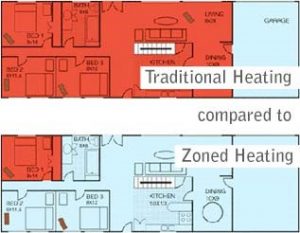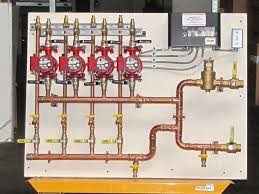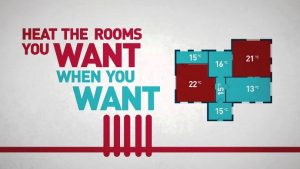Zoned Heating/Cooling…Should You or Shouldn’t You Include in Your Custom Built Home?
Zoned Heating/Cooling…Should You or Shouldn’t You Include in Your Custom Built Home?
Zoned Heating/Cooling…Your builder wants to know how many zones you want…Did you know there were zones in your house?
A “zone” is a living space in your custom built home. His can be determined by floor or function in your home. Technically you can have as many zones as you have rooms in your home, however in that case I would recommend you get individual heating/cooling units for each room. Each “zone” would have it’s own temperature gathering unit. These days, most people establish the finished/or unfinished basement as a zone. Since this area usually has a different temperature than the upper floors, it makes sense to have it gather it’s own temperature for heating/cooling. This can save a lot of money in utilities if you do not use your basement very frequently or if it is closed off securely from the rest of the house.
 Is the upstairs all bedrooms? Do you live during the daytime on the main floor where there is a playroom for the kids and family room for family time and kitchen? Then having the upstairs bedrooms on a separate “zone” is a good idea for saving on utilities during both the winter and summer. As sleeping space can need a specific temperature and you don’t need the entire house to have that temperature during the night time.
Is the upstairs all bedrooms? Do you live during the daytime on the main floor where there is a playroom for the kids and family room for family time and kitchen? Then having the upstairs bedrooms on a separate “zone” is a good idea for saving on utilities during both the winter and summer. As sleeping space can need a specific temperature and you don’t need the entire house to have that temperature during the night time.
What is the cost of having separate zones in your house plans for heating and cooling? Naturally this will depend on how many zones you decide to have. Each new zone that you add will cost somewhere in the area of $3000 to $6000.
Take a look at your house plans. What are the different zones that you see? How could you save energy and money by heating and cooling only certain parts of your house at a time?
