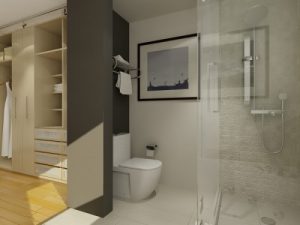Plan Your Master Suite!
Planning your Master Suite
When planning your master suite you need to keep many things in mind…Here are some of our suggestions for planning your master suite to work for you!
Make a list of your priorities: what is included in your master suite?
- Bedroom
- Walk in closet
- Bathroom
- Where will your suite be located?
- Main floor
- 2nd floor
- How large will your suite be?
- How will the rooms within your suite be connected?
- How will you and your spouse USE the rooms?
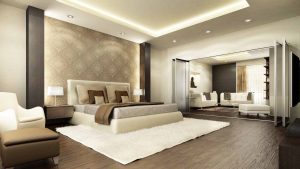
Layouts of master bedroom floor plans are very varied. They range from a simple bedroom with the bed and wardrobes both contained in one room to more elaborate master suites with bedroom, walk in closet or dressing room, master bathroom and maybe some extra space for seating (or maybe an office).
Do you get up and go to bed at different times?
One of the main things to have in mind when thinking about space sequencing for your master bedroom floor plan is how important it is for one person to be able to use the bathroom and get dressed (or undressed) without disturbing the other person.
Master bedroom floor plans with entry straight into the bedroom and then 2 doors for closet and bath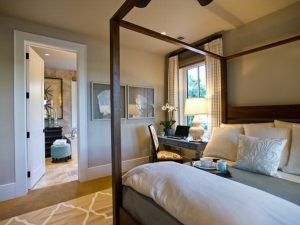
This type of master suite layout is very efficient because there’s no space wasted on circulation between the different spaces. The main disadvantage of this way of sequencing the master suite spaces is that while one person can go to the bathroom or into the closet and close the door to avoid disturbing the person still in bed (lucky them), they have to come back out into the bedroom to go to any of the other spaces. Make sure that there is easy circulation around the bed and that there are no doors too near the head of the bed. You could easily include a sitting area in this room. You may want to plan enough room for a bench or couch at the end of the bed, or a dressing table.
Entrance into bedroom then door to closet which leads to bathroom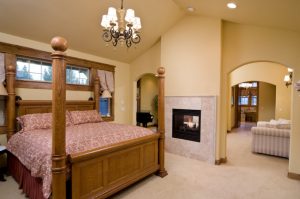
Entrance is straight into the bedroom then a door leads to the walk-in closet which leads in turn to the master bathroom.
This master bedroom floor plan has the advantage of having the bathroom a nice distance from the bedroom so noise is minimized. On the minus side it’s a long way to go to the bathroom! You may desire to have his and hers separate closets with a hall between them to attach to the bathroom.
Entrance into bedroom then door to bathroom which leads to closet
Entrance is straight in the bedroom then a door leads to the master bathroom which leads in turn to the walk-in closet.
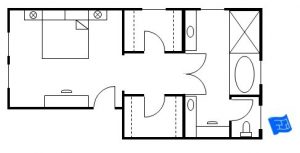
This is a convenient plan as it places the bathroom close to the bedroom for those nighttime visits.
Separate entrance into bedroom then door to bathroom and separate door to closet
Here the bathroom and closet are not connected. You would walk from the shower back into the bedroom to reach your closet. Its’ all a matter of your preferences.
Make sure that you take the time to plan your suite. It is a significant part of your life that you spend preparing for your day, sleeping and organizing your clothes. Let us help you plan your rooms. Give us a call at our Waunakee, Wisconsin location. 608-575-6507. We can give you a free consultation!

