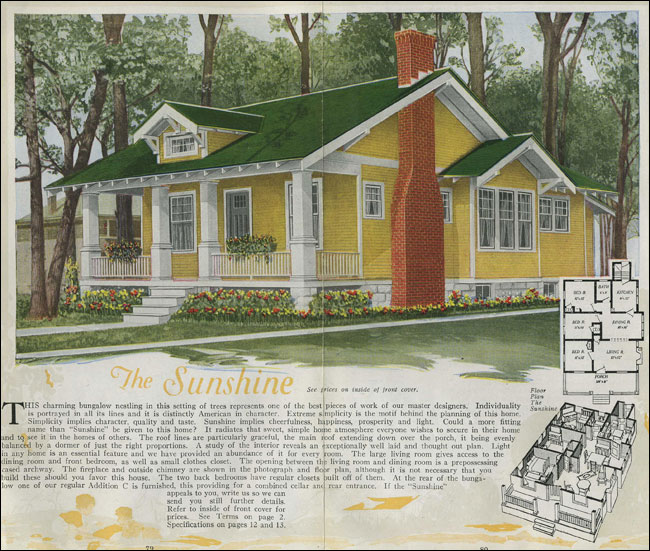Top Saving Ideas When Building Your Custom Home
Are you planning on building a custom home and looking at a budget? Here are some ideas that we as builders have learned from more than two decades of experience while working with many different home plans and price ranges.
Whether you are building an entry level home or a mansion, there are ways to plan your home that will save your money. You can save that money or use it to upgrade other areas in your home. We would never suggest that you compromise your home in energy efficiency, safety or functionality. The following are suggestions that just make sense.
First and foremost, you can save a lot of money by putting serious time into the planning. Making changes when they are still on paper is very simple. Once the building process has begun, you are adding costs to re-working an area, waiting for new materials to arrive, or bringing in a new craftsman to the schedule. These changes can cause delays that increase costs. So, your biggest money saver is to plan your building inside and out. Make sure that you consider lifestyle changes that may come within the next 10 to 15 years in this home. Will you have more or less people living there? What are the different needs that you might encounter?
Paying attention to material sizes will also help you to cut costs not just by having less waste in the materials, but less labor in making cuts and crafting. If you have room sizes in 12′ increments (the secondary bedrooms, the den, the laundry room, the breakfast nook, etc) this will save on drywall, carpet, subfloor and installation labor. Room dimensions in multiples of 8′ 12′ 14′ will save you money on dry walling your home because these are the sizes the drywall sheets come in. By using floor dimensions that are multiples of 4, you save on the labor and cost of the subfloor materials. These are all things that need to be figured during the planning stages. If you keep your plumbing needs lined up by floor, you will also save on labor and materials. Stack your bathrooms in the same location from the basement to the second story. All of your plumbing lines will be direct and shorter distances saving again on labor and materials. These ideas are all things a qualified home builder should be aware of so ask your builder many questions during the planning stage.
When choosing your home plans, look for simple roof lines. This doesn’t mean that the house has to look boring, but the simpler the roof lines, the less  your framing and roofing will cost. Using an elegant, properly proportioned multiple of boxes, is just like the classic homes designed in the 1920s.
your framing and roofing will cost. Using an elegant, properly proportioned multiple of boxes, is just like the classic homes designed in the 1920s.
Remember that sometimes, less is more! Having a large pantry where you keep ALL of your food is organized and convenient. It also requires fewer cabinets and less labor to install them and less square footage for the same storage space. Drywall and a door with some strategic shelving is usually cheaper than the cabinets that it would take to hold the same storage capacity.
These are just a few of our ideas for cost control. Build your dream home, and spend your money where you can get the most bang for your buck!
