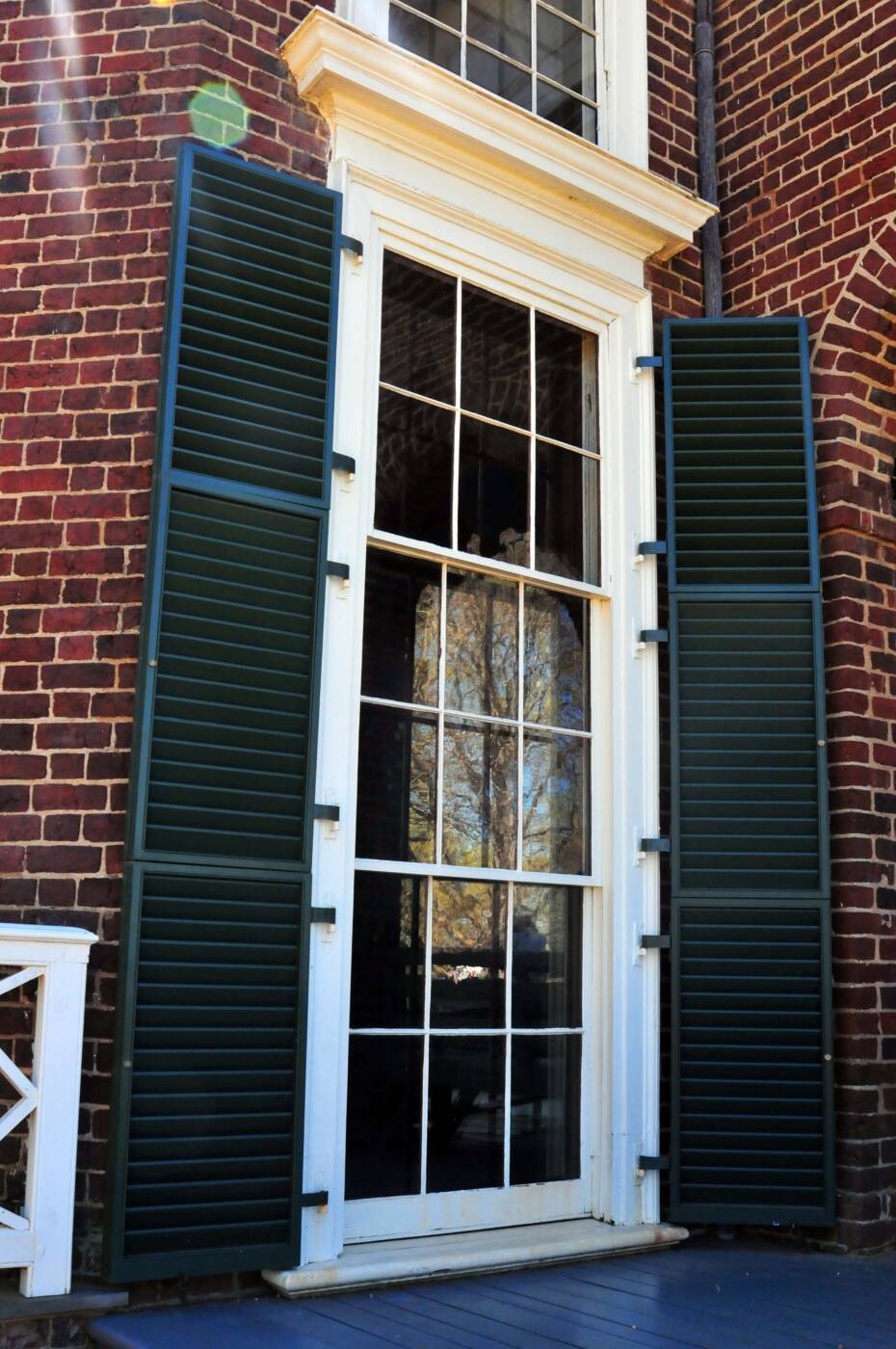Monticello – A Truly Custom Built Home
A couple of weeks ago I had the opportunity to visit Charlottesville, Virginia to attend software training for my company. I brought along my husband to make a mini vacation after training was over. One of the places we chose to visit was the home of Thomas Jefferson — Monticello. Jefferson built his home on the 5,000 acre plantation that his father had given to him.
I have to admit that I was quite impressed with Jefferson’s ingenuity when it came to building his home. They said that he designed and redesigned, built and rebuilt the home for over 40 years to the building that you see today. The most remarkable thing of all of this is that Jefferson not only knew what he wanted his house to look like, he knew how he wanted it built. Thomas was a visionary when it came to building his house; he was an accomplished architect and a scientist who had a no nonsense approach to everything. He disliked waste of any kind and his house reflected that from the ground up. Here are a few ingenious ideas incorporated into his home:
- When you approach the house you see the weathervane on the roof – not unlike other homes. However, when you reach the porch or the front entrance of the home and look up, you will see a wind compass
built into the ceiling of the porch that is being turned by the weathervane. (See picture above) - Jefferson built a 7-day clock in the foyer that is operated by canonballs. It not only kept time but also showed the day of the week on the opposite wall.
- Jefferson occupied two main rooms–his bedroom and his office and since he spent a great deal of time in both, he had his bed built into an alcove between the rooms. By merely getting out of the left or right side of his bed, he could determine where he would start his day. His bed was only about 5 feet to 5 feet 2 inches long, but Jefferson was 6 foot 2 inches tall. Apparently in those days, they believed that being propped up at night was better for your health instead of lying flat.
- The ceiling above his alcove bed was converted into a closet where he would rotate his summer and winter clothes. A ladder concealed at the far side of the wall gave him access up to that closet. Because it was a dark space he built three large “portholes in the walls” to allow sunlight to light the space.
- A telescoping window-door is installed in the octagon room where visitors stayed. It looked like a floor to ceiling window but was really a triple-sash design that pushed all the way up to create a doorway. This allowed
 visitors to be able to go out into the garden or sit on the veranda without having to disturb anyone in the main rooms of the house.
visitors to be able to go out into the garden or sit on the veranda without having to disturb anyone in the main rooms of the house. - Another space saving feature was the staircases. There were two staircases — one on each side of the house that took you to the upper floors. Jefferson thought that that wide staircases were an unnecessary waste of space. Therefore, these two staircases were only 22 inches wide. Can you imagine, less than two feet!
- He designed and installed a dumbwaiter system that doubled as a bookcase on the outside. When the kitchen staff would place the food on the shelves they pulled on a rope that would take the dishes upstairs. The butler would then open the bookcase to find the entire meal waiting to be served. This made the meal service much more efficient since the kitchen was not inside the house.
There is only one known sketch of Monticello which illustrates the elevations of the house showing the bows constructed around 1777. In his drawing he notes exactly how he wants his windows and doors. There are also note pages detailing how the roof is to be constructed using a zig-zag system. The individual “rooflets” formed by the serrated lath shed water effectively. Jefferson kept a keen eye on every detail of the construction process and wasn’t shy about telling the workers when they were doing something wrong or making them do it over again until he was satisfied. A discerning homeowner to be sure!
So, the moral of the story is this — if a guy from over 200 years ago can build a home to withstand the tests of time, then with the right builder you can too. Give us a call or send us an email and tell us what you are looking for and perhaps we can build your Monticello.
Please click here take a virtual tour of this historic house and incredible gardens.
