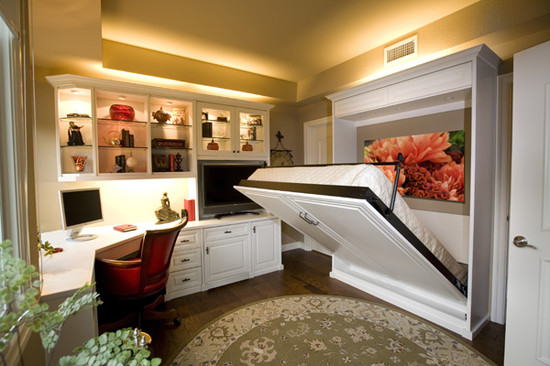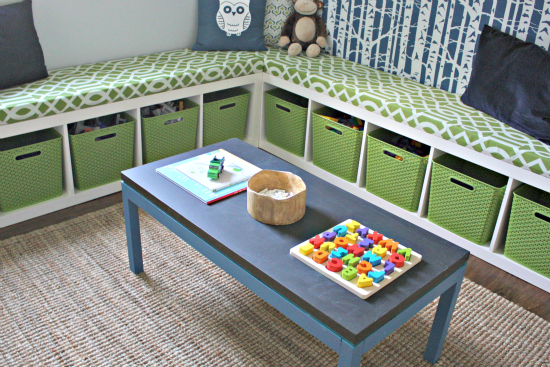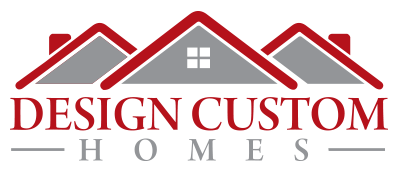Creating an Open Concept Home with Rooms for Multiple Purposes
Traditional homes have kitchens, bedrooms, living rooms, dens, attics, and other rooms that have an intended purpose. We sleep in bedrooms, but some extra bedrooms become storage areas, home offices, and more. We cook in the kitchen, but that might also be the spot where the kids do homework, casual entertaining, or even office space. The idea that rooms have a single purpose is somewhat outdated and more so as people try to fit their lifestyle into a house.
The Modern Approach to Livability
Modern homes approach livability with the idea that a room can have many functions. How you design your home should start with how you intend to
use the space. A turn of the century bungalow would never have needed internet access in all rooms, but a modern home would. That is because we are so overly connected these days – TVs, kitchen appliances, computers, phones, smartwatches, and security systems all vie for internet access.
As the next phase of modern living evolves thanks to COVID-19, we see even more reasons why open concept rooms are a must. The days of the internet  cafe may be dimming while life in the office is going extinct. That means students need a place to learn-at-home, and adults need a place to work from home. Another aspect of shelter-in-place is home entertainment. Families need spaces that improve the livability of a home.
cafe may be dimming while life in the office is going extinct. That means students need a place to learn-at-home, and adults need a place to work from home. Another aspect of shelter-in-place is home entertainment. Families need spaces that improve the livability of a home.
Where to Find Space for Multiplicity Living
Basements are often an ample space that converts fairly easily into areas with multiple uses. Home offices, home theaters, crafting areas, and communication centers are top choices for a basement conversion. They also become extra bedrooms for guests, such as grandparents. With modern tech, we can build basements that become state-of-the-art communication centers, especially if you need a space that offers quiet, kid-free, office-like qualities. Feel free to sit in on that video conference or join your pals for a video exercise class. The possibilities of how you use that space are nearly endless.
Three- and four-season porches are another option that provides usable space for many activities, including work-from-home areas, home classrooms, and space for entertaining. A seasonal porch also helps to blend indoor living with outdoor living by creating easy access points.
Bedroom conversions are another place to create multi-use spaces. Do you need all those bedrooms? If not, converting a bedroom into a place that increases functionality is easy. It also improves the livability of your home. Extra bedrooms have long been a place to store all those things you use once in a while.
Smart Designs lead to Improved Quality of Life
Home design for new custom homes and smart remodel designs for existing homes directly equates to improve living. Consider custom storage options that take the clutter out of living areas, bedrooms, and bathrooms. Attic, basement, and garage  conversions can increase the number of bedrooms, add fantastic storage options, and custom use areas such as communication centers for home classrooms and offices.
conversions can increase the number of bedrooms, add fantastic storage options, and custom use areas such as communication centers for home classrooms and offices.
Smart design begins with understanding functionality – what your needs are for that space, and then adding scalability so that as your needs change, the area easily converts to accept those changes. An excellent example of how life changes occur as children grow up, jobs changes, and parents’ roles change both in the home and at work.
What does your current living space offer, and what do you need it to do for you? The struggle to create a home that fits your lifestyle is made more accessible through quality designing. At Design Custom Homes, we help Madison families improve the livability and functionality of new homes and through home renovation. Reach out to our team to learn more about the design process.
